Architecture and Interior Design
Architecture, Interior Design, Furniture and Industrial Design Inspirations and Jobs
Architecture and Interior Design: inspirations, innovation, information and cutting edge designs from across the world and the web with credits to archiCentral, Dezeen, Architecture Week, Architecture and Interior Design Sites.
October 17, 2014
September 27, 2013
March 13, 2013
January 30, 2012
April 25, 2011
March 30, 2011
Zaha Hadid's Guangzhou Opera House
Guangzhou Opera House Guangzhou, China 2003 - 2010
PROGRAM: 1,800 seats Grand theatre, entrance lobby & lounge Multifunction hall, other auxiliary facilities & support premises.
CLIENT: Guangzhou Municipal Government
SIZE: 70000 m²
CONCEPT: Overlooking the Pearl River the Guangzhou Opera House is at the heart of Guangzhou’s cultural sites development. Adopting state of the art technology in its design and construction it will be a lasting monument to the New Millennium, confirming Guangzhou as one of Asia’s cultural centres. Its unique twin boulder design will enhance urban function by opening access to the riverside and dock areas and creating a new dialogue with the emerging new town.

Photography © Iwan Baan

Photography © Iwan Baan

Photography © Christian Richters

Photography © Iwan Baan

Photography © Virgile Simon Bertrand

Photography © Virgile Simon Bertrand

Photography © Virgile Simon Bertrand

Photography © Christian Richters

Construction Photography © Zaha Hadid Architects

Construction Photography © Zaha Hadid Architects

Construction Photography © Zaha Hadid Architects

Construction Photography © Zaha Hadid Architects

Construction Photography © Zaha Hadid Architects

Construction Photography © Virgile Simon Bertrand

Construction Photography © Virgile Simon Bertrand

Birds eye view from South, Render © Zaha Hadid Architects

Entrance, Render © Zaha Hadid Architects

Interior view, Render © Zaha Hadid Architects

Auditorium, Render © Zaha Hadid Architects
via zaha-hadid.com
PROGRAM: 1,800 seats Grand theatre, entrance lobby & lounge Multifunction hall, other auxiliary facilities & support premises.
CLIENT: Guangzhou Municipal Government
SIZE: 70000 m²
CONCEPT: Overlooking the Pearl River the Guangzhou Opera House is at the heart of Guangzhou’s cultural sites development. Adopting state of the art technology in its design and construction it will be a lasting monument to the New Millennium, confirming Guangzhou as one of Asia’s cultural centres. Its unique twin boulder design will enhance urban function by opening access to the riverside and dock areas and creating a new dialogue with the emerging new town.

Photography © Iwan Baan

Photography © Iwan Baan

Photography © Christian Richters

Photography © Iwan Baan

Photography © Virgile Simon Bertrand

Photography © Virgile Simon Bertrand

Photography © Virgile Simon Bertrand

Photography © Christian Richters

Construction Photography © Zaha Hadid Architects

Construction Photography © Zaha Hadid Architects

Construction Photography © Zaha Hadid Architects

Construction Photography © Zaha Hadid Architects

Construction Photography © Zaha Hadid Architects

Construction Photography © Virgile Simon Bertrand

Construction Photography © Virgile Simon Bertrand

Birds eye view from South, Render © Zaha Hadid Architects

Entrance, Render © Zaha Hadid Architects

Interior view, Render © Zaha Hadid Architects

Auditorium, Render © Zaha Hadid Architects
March 27, 2011
Sodae House
Designed by Dutch architectural firm VMX Architects in Amstelveen, Netherlands.
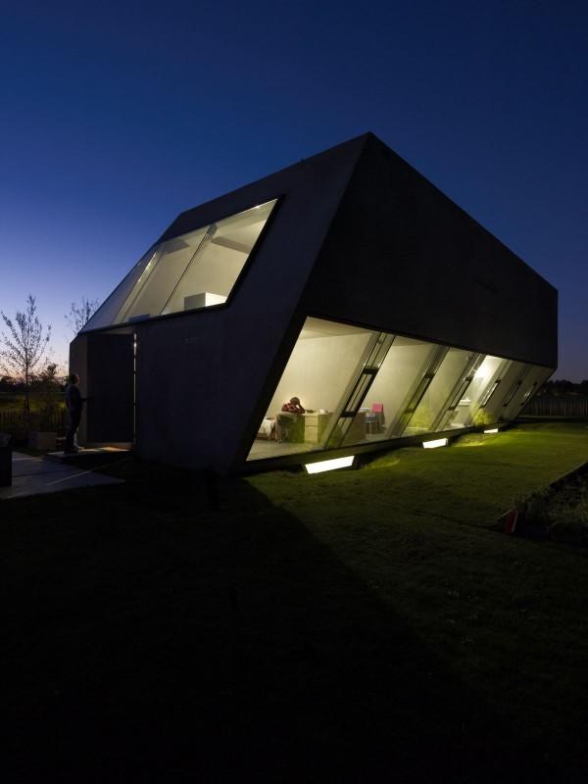
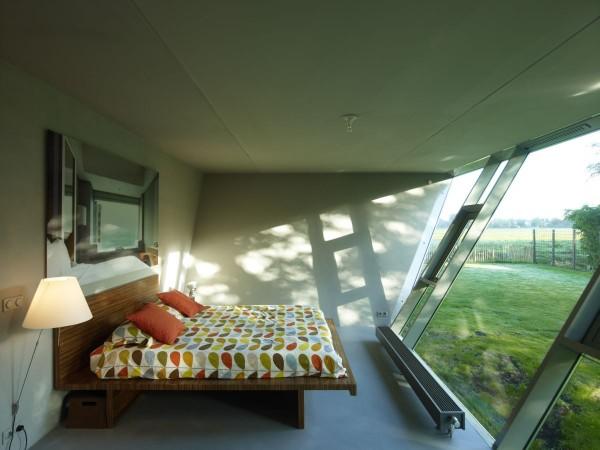
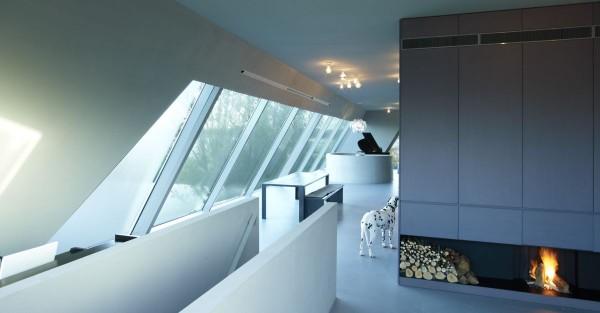
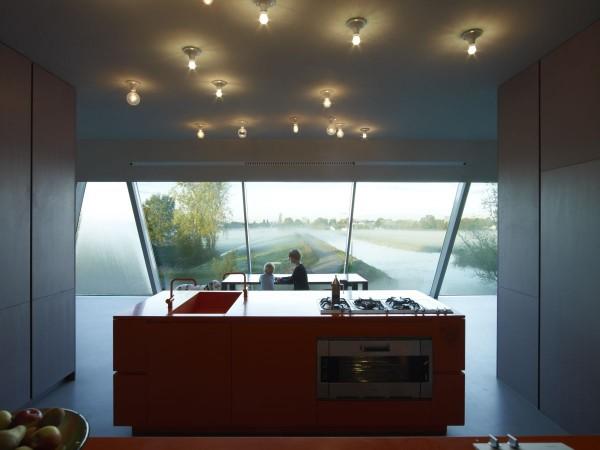
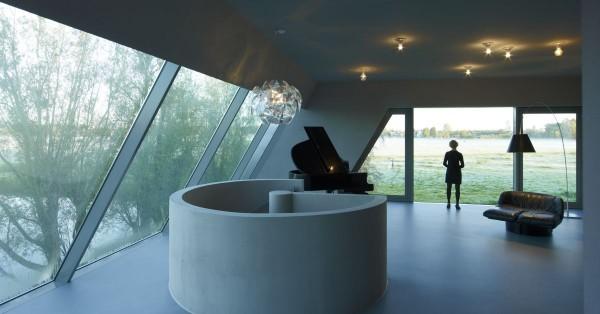
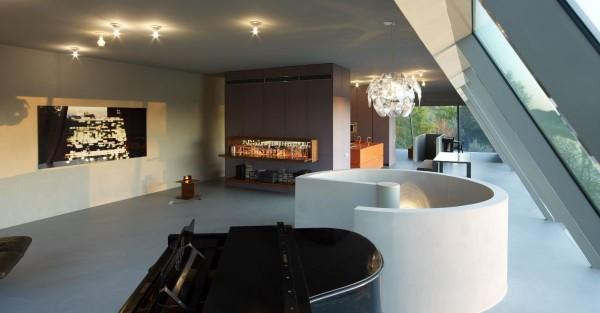
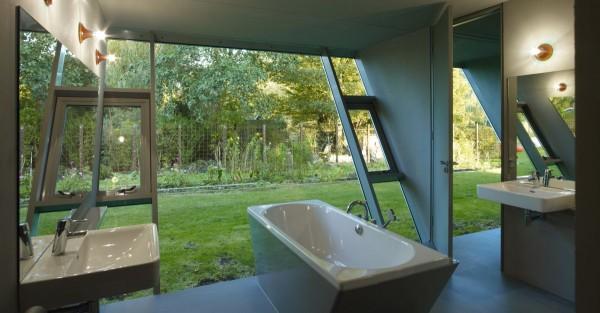
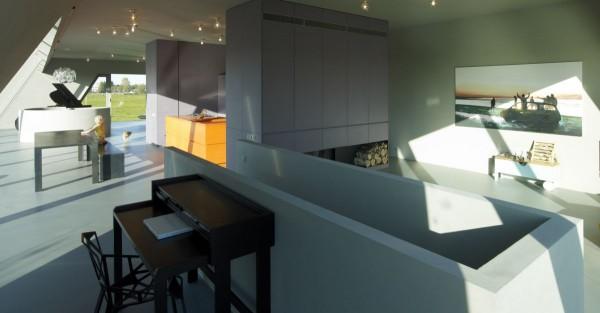
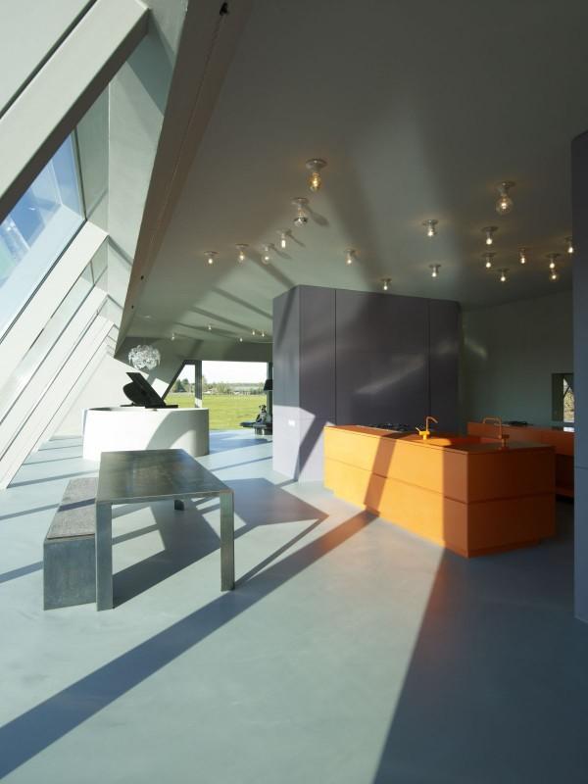
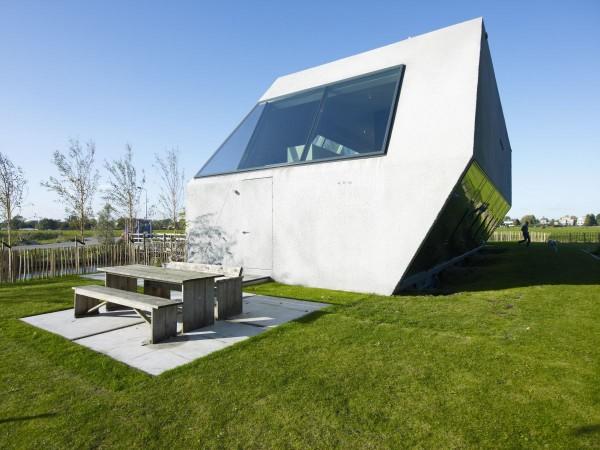
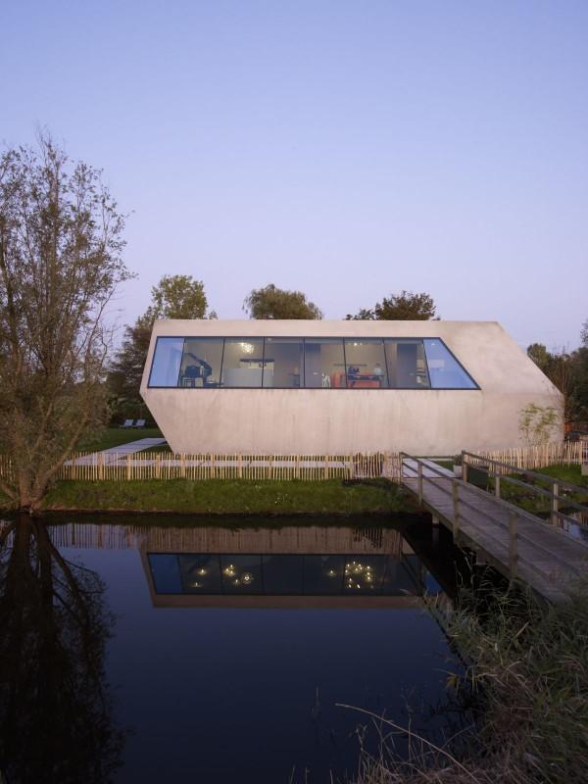
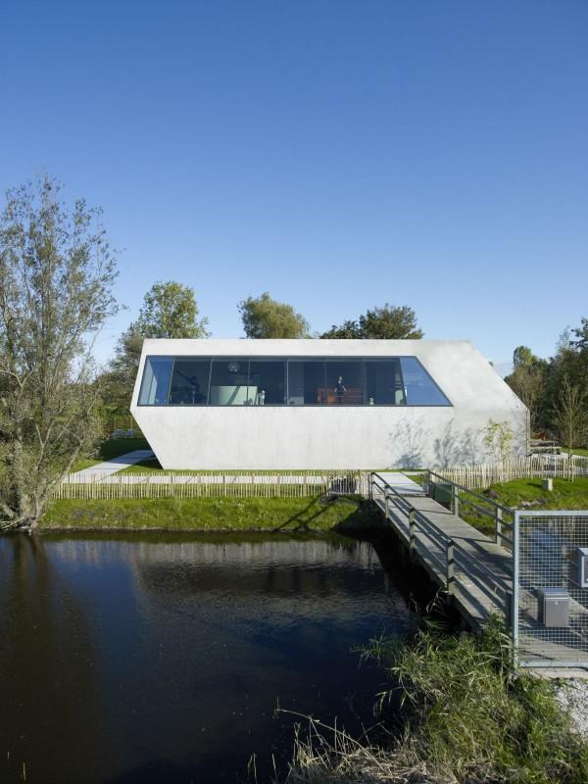

via cuded.com













via cuded.com
March 25, 2011
Kaufmann Desert House
The Kaufmann residence was designed for Edgar J. Kaufmann in 1946 by architect Richard Neutra. Kaufmann was a prominent businessman and the owner of two of the most recognized American architectural masterpieces; the Fallingwater house and this house (Kaufmann Desert house).
via blog.wanken.com
via blog.wanken.com
March 23, 2011
Subscribe to:
Comments (Atom)


























